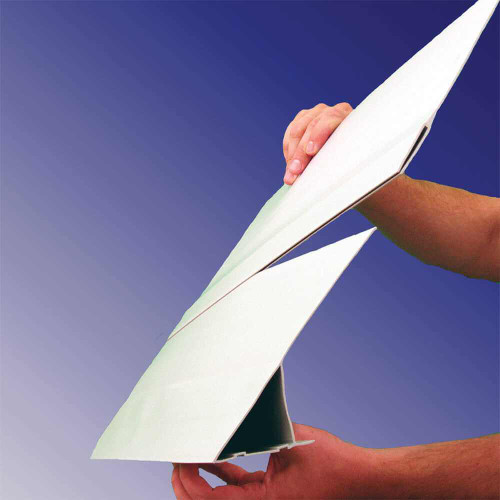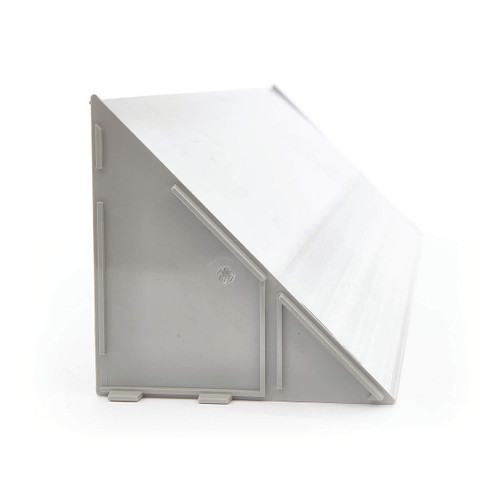
Bird Slope 4 ft. Sections
Overview
Bird Slope is a physical bird deterrent used to block birds from landing or nesting on open ledges. Bird Slope’s unique angled design makes it impossible for birds to land or nest in 90° areas such as ledges, window sills or eaves making it an effective bird deterrent against all birds.
Each section of Bird Slope is 4 ft. long and will cover a ledge up to 5.5” wide. Bird Slope Extenders are available for wider ledges. Bird Slope is sold per box (48 feet per box - twelve (12) 4 ft. sections per box).
Bird Slope Features and Benefits
- Effective bird deterrent for all bird species
- Idea for use on ledges, widow sills, under eaves, I-beams, parking garages
- Prevents birds from landing and nesting on ledges up to 5.5" (13.97 cm) wide
- Coverage can be increased to 10.5" (26.67 cm) wide through use of Bird Slope Extenders (sold separately)
- Can be installed vertically to side of building using mounting clips (sold separately)
- 4 ft. sections for quick installation
- Easily installed using construction-grade adhesive
- Glue trough on underside for quick application
- Made of UV protected outdoor grade PVC; weatherproof, non-conductive
- Patented design
- Manufactured by Bird B Gone, Inc.
- 2-year guarantee against manufacturer defects and defects caused by U.V. breakdown
Bird Slope Accessories (sold separately)
- Unique "snap-on" Bird Slope Extender increases area of coverage to 10.5" (26.67 cm) wide
- Easy to install End Caps available to prevent birds from getting behind Bird Slope
- Mounting clips available for vertical installation on the sides of buildings
Each Bird Slope section can be glued to most surfaces using construction-grade adhesive. Read and follow all instructions prior to installation.
Surface Preparation
The first step prior to installing Bird Slope is to clean and dry the area where sections will be installed. Bird B Gone offers cleaning supplies to get the job started off right. As birds and their debris carry transmittable diseases, always use extreme care and wear proper personal protection gear. Visit Bird Control Safety for additional information on how to safely clean up bird droppings.
Adhesion
Surface should be clean and dry before installation. Adhere Bird Slope using outdoor construction-grade adhesive. Run a bead of adhesive along the glue trough on the underside of each Bird Slope section. For vertical installation, use Bird Slope Mounting Clips.
Commercial Pricing Available: 800-392-6915
Complete Installation Instructions
Download Installation Instructions (PDF)
Architectural Building Information Modeling (BIM) objects and system files are free to download in revit or dwg formats for use with all major BIM and CAD software including AutoCAD, Sketch-Up, ArchiCAD and others.
By downloading and using any detail content you agree our terms and conditions.
- 3-part Specifications
- BIM Objects (contact our office at 800-392-6915)
- DWG
Product Literature
Download Product Literature (PDF)
Videos Hide Videos Show Videos
-

Bird Slope Overview
Bird Slope is a physical bird deterrent used to block all bird...
-

Introduction to Bird Slope
Learn how Bird slope can keep pest birds from landing and roos...
-

How to Install Bird Slope
Learn how to install Bird Slope to keep pest birds off ledges ...
-

Producto para el control de aves inclinada para aves (Introduction to Bird Slope)
Mantener a las aves plaga de aterrizaje en las cornisas. www....
-

Video de instalación inclinada para aves (Bird Slope Installation)
Mantenga las aves se posen en las cornisas. www.birdbgone.com
Get Free Advice
Our Bird Control Experts will help you choose the right product or
find a professional bird control product installer in your area!

















